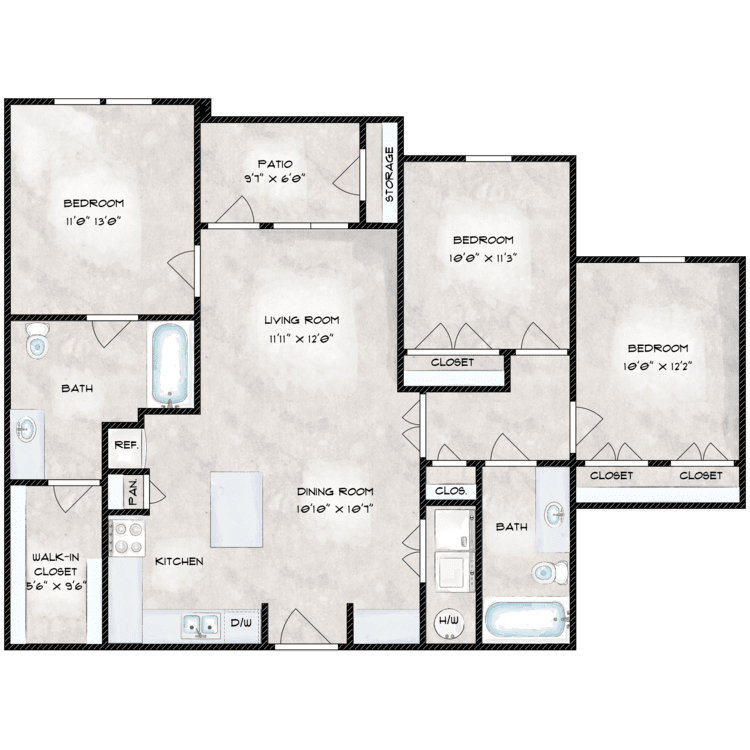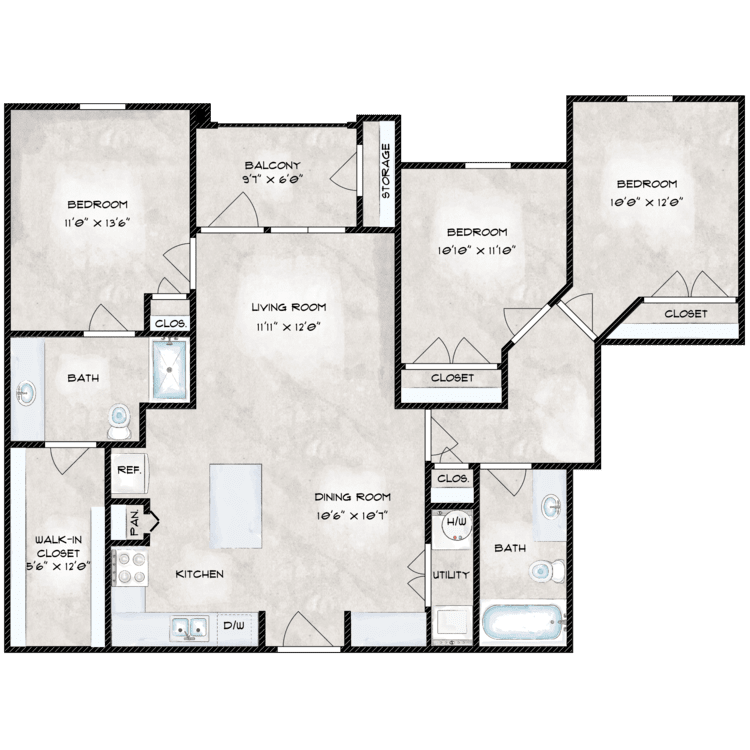Fulton Lofts - Apartment Living in Houston, TX
About
Office Hours
Monday through Friday: 8:30 AM to 5:30 PM. Saturday and Sunday: Closed.
Welcome to an affordable apartment home community in Houston, Texas. Fulton Lofts offers a great location in Harris County with easy access to Highway 610 and only ten minutes away from downtown. You will love being close to ample entertainment, shopping, and dining options. Never miss out on all the fun and excitement in Northside Village.
Fulton Lofts has spacious floor plans with stunning amenities giving you the comfort that you look for in a place you call home. Our one, two, and three bedroom apartments for rent come equipped with granite countertops, ceiling fans, a pantry, and washer and dryer connections. Enjoy having a den or study, extra storage, and walk-in closets. Everything you need and deserve is right here in these pet-friendly Fulton Lofts homes.
We provide residents a clubhouse to gather with neighbors, a shimmering swimming pool to cool off in the summer, and a state-of-the-art fitness center to stay in shape. You can also make use of the business center and laundry facility. Rest assured with part-time courtesy patrol, disability access, on-call maintenance, and gated access. Fulton Lofts is ready to show you your new Houston, TX home, so call us today!
Floor Plans
1 Bedroom Floor Plan
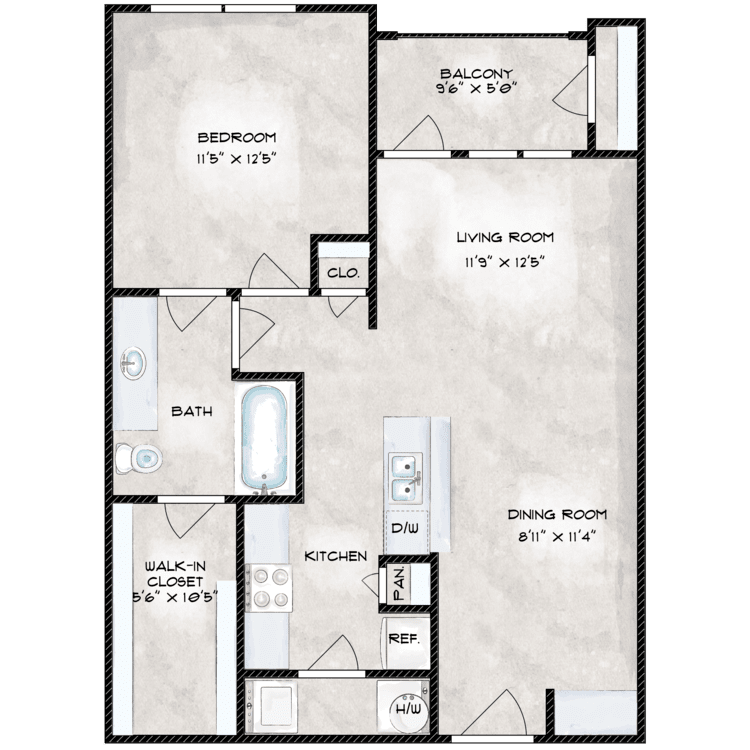
A1
Details
- Beds: 1 Bedroom
- Baths: 1
- Square Feet: 713
- Rent: $970
- Deposit: $250
Floor Plan Amenities
- All-electric Kitchen
- Balcony or Patio
- Cable Ready
- Ceiling Fans
- Central Air and Heating
- Den or Study
- Disability Access
- Dishwasher
- Extra Storage
- Hardwood Floors
- Microwave
- Mini Blinds
- Pantry
- Refrigerator
- Vaulted Ceilings
- Walk-in Closets
- Washer and Dryer Connections
* In Select Apartment Homes
Floor Plan Photos
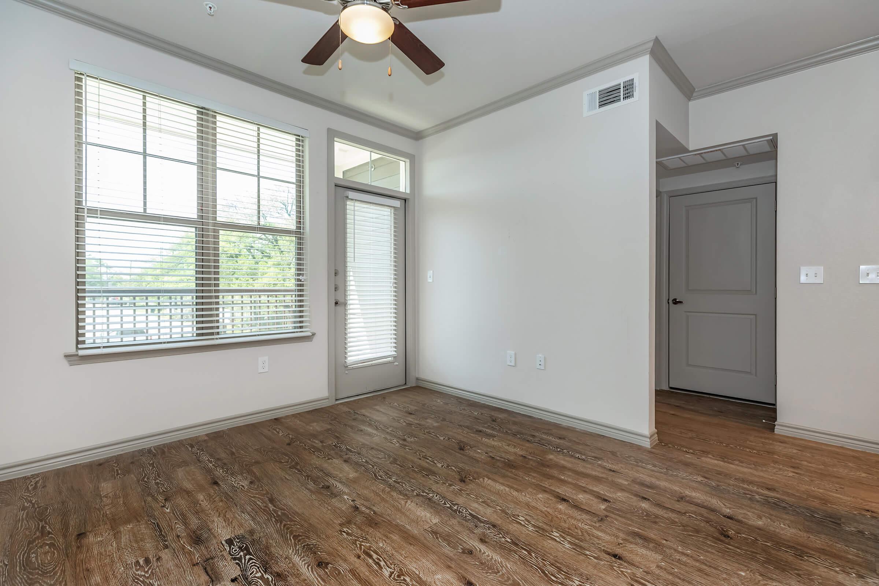
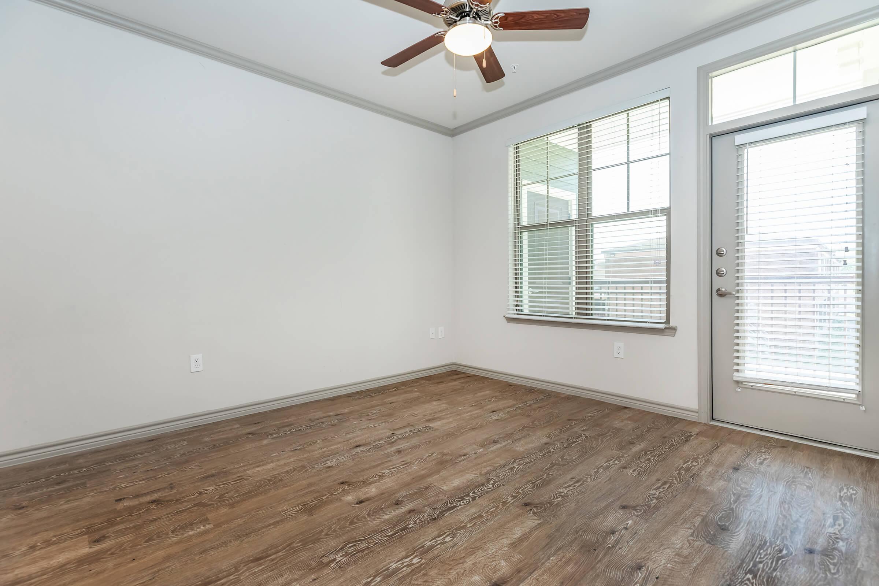
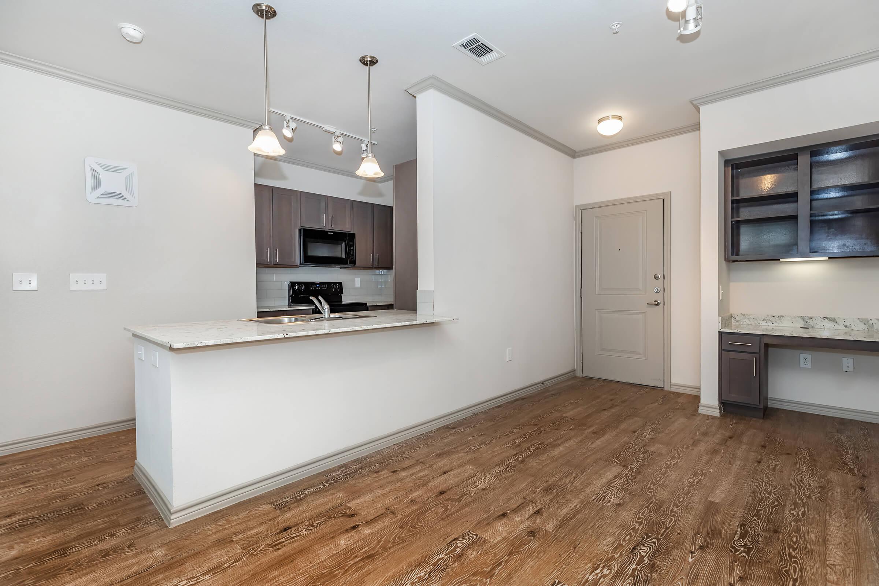
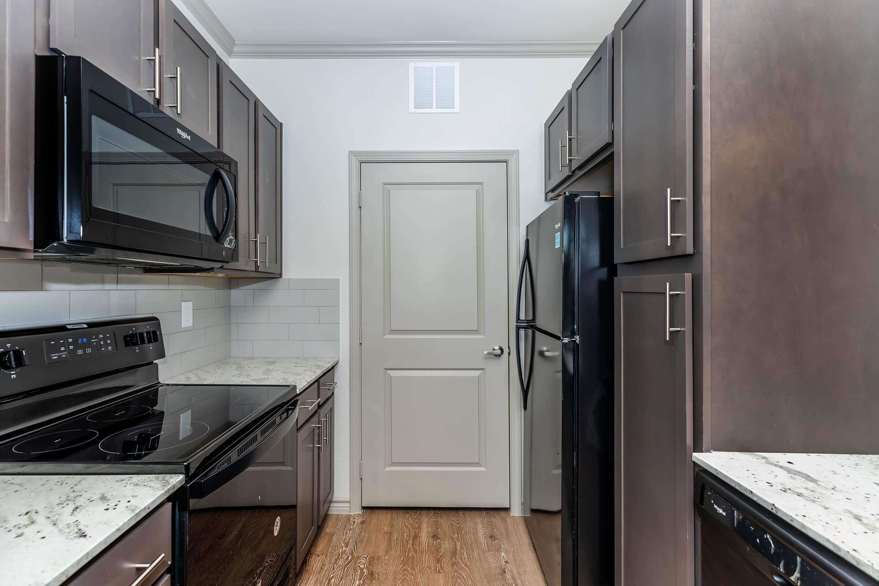
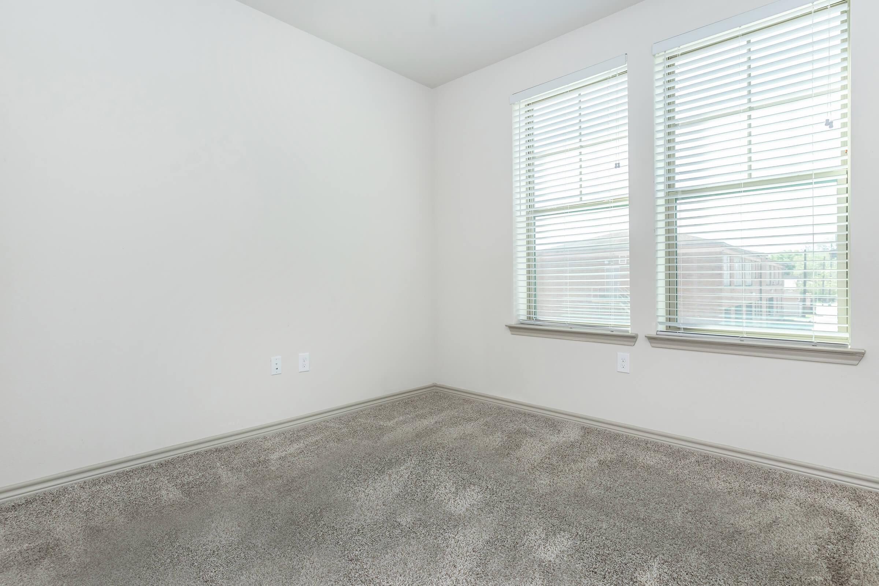
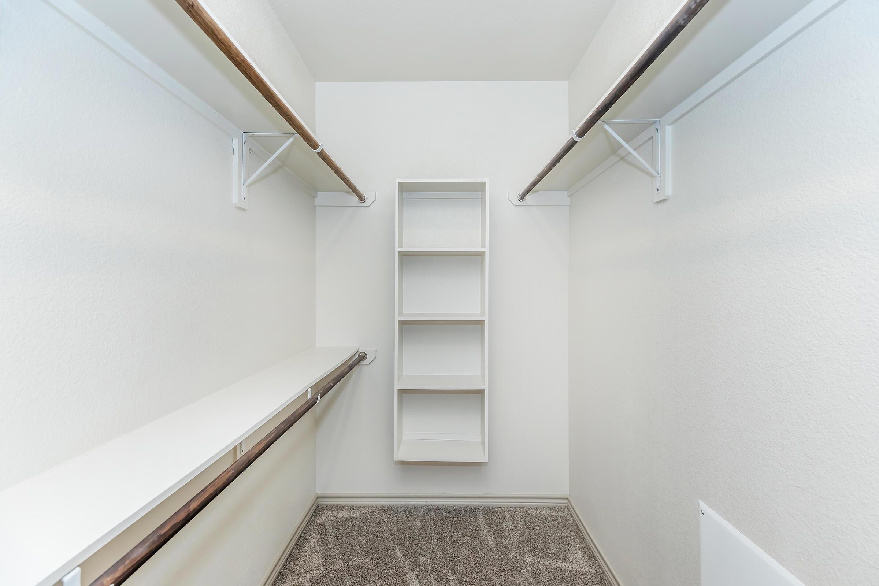
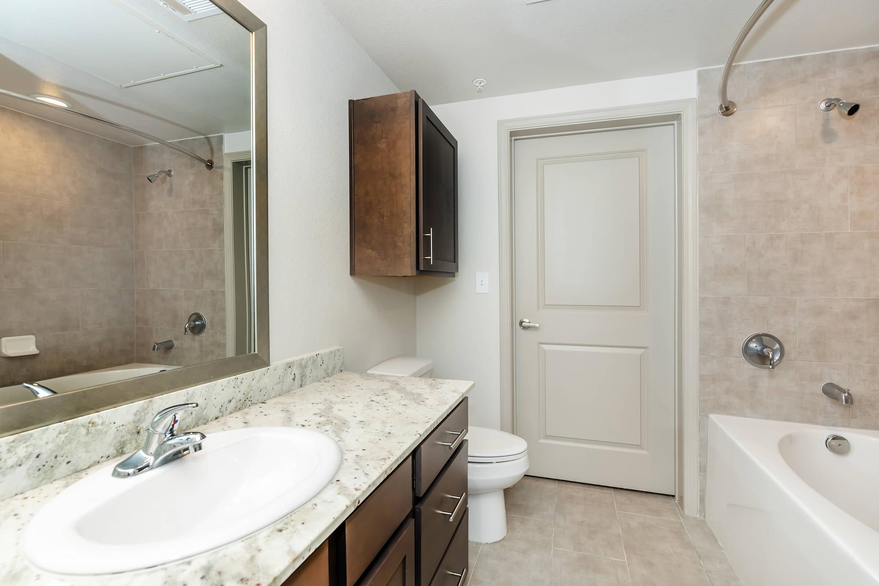
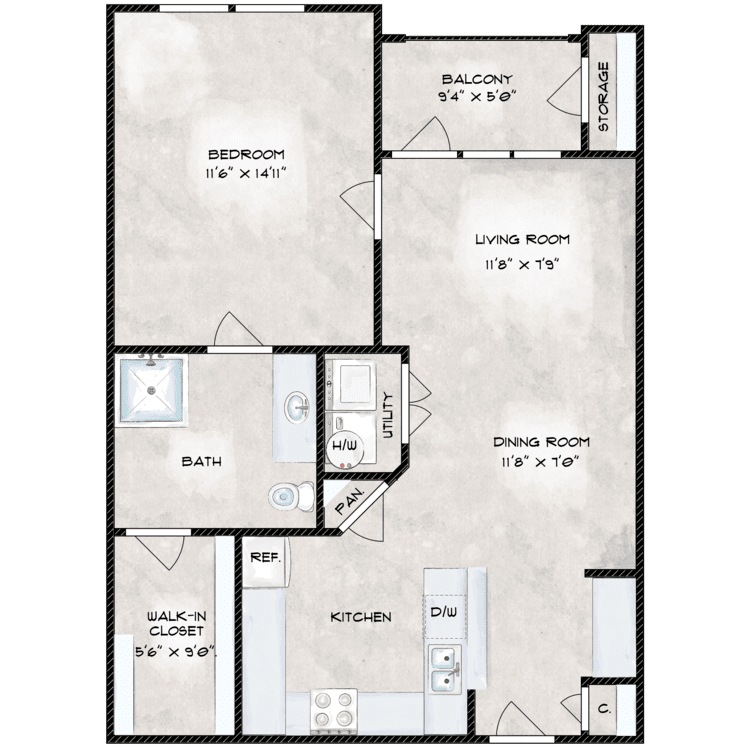
A2
Details
- Beds: 1 Bedroom
- Baths: 1
- Square Feet: 714
- Rent: $970
- Deposit: $250
Floor Plan Amenities
- All-electric Kitchen
- Balcony or Patio
- Cable Ready
- Ceiling Fans
- Central Air and Heating
- Den or Study
- Disability Access
- Dishwasher
- Extra Storage
- Hardwood Floors
- Microwave
- Mini Blinds
- Pantry
- Refrigerator
- Vaulted Ceilings
- Walk-in Closets
- Washer and Dryer Connections
* In Select Apartment Homes
2 Bedroom Floor Plan
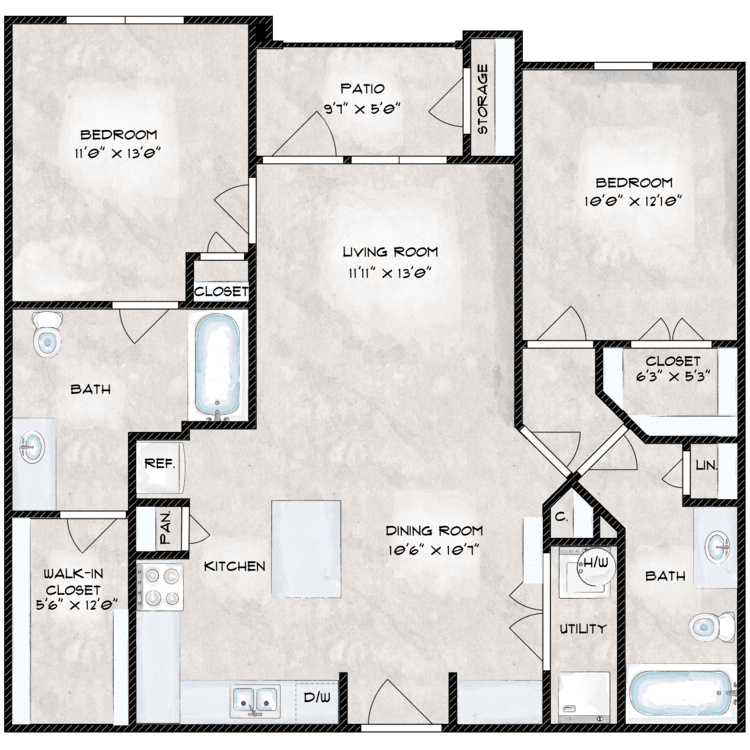
B1
Details
- Beds: 2 Bedrooms
- Baths: 2
- Square Feet: 1024
- Rent: $1160
- Deposit: $350
Floor Plan Amenities
- 9Ft Ceilings
- All-electric Kitchen
- Balcony or Patio
- Cable Ready
- Ceiling Fans
- Central Air and Heating
- Den or Study
- Disability Access
- Dishwasher
- Extra Storage
- Hardwood Floors
- Microwave
- Pantry
- Refrigerator
- Vaulted Ceilings
- Walk-in Closets
- Washer and Dryer Connections
* In Select Apartment Homes
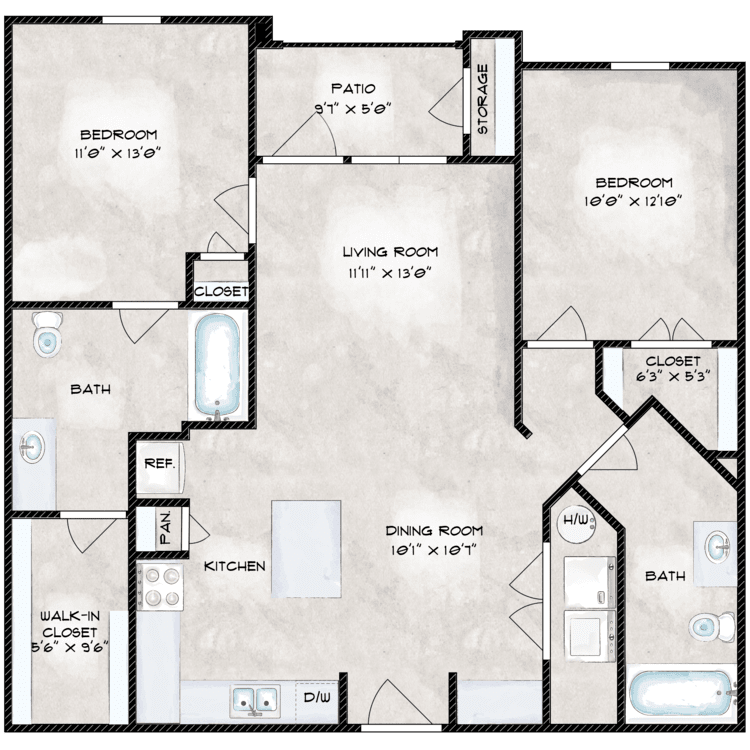
B2
Details
- Beds: 2 Bedrooms
- Baths: 2
- Square Feet: 1024
- Rent: $1160
- Deposit: $350
Floor Plan Amenities
- 9Ft Ceilings
- All-electric Kitchen
- Balcony or Patio
- Cable Ready
- Ceiling Fans
- Central Air and Heating
- Den or Study
- Disability Access
- Dishwasher
- Extra Storage
- Hardwood Floors
- Microwave
- Pantry
- Refrigerator
- Vaulted Ceilings
- Walk-in Closets
- Washer and Dryer Connections
* In Select Apartment Homes
3 Bedroom Floor Plan
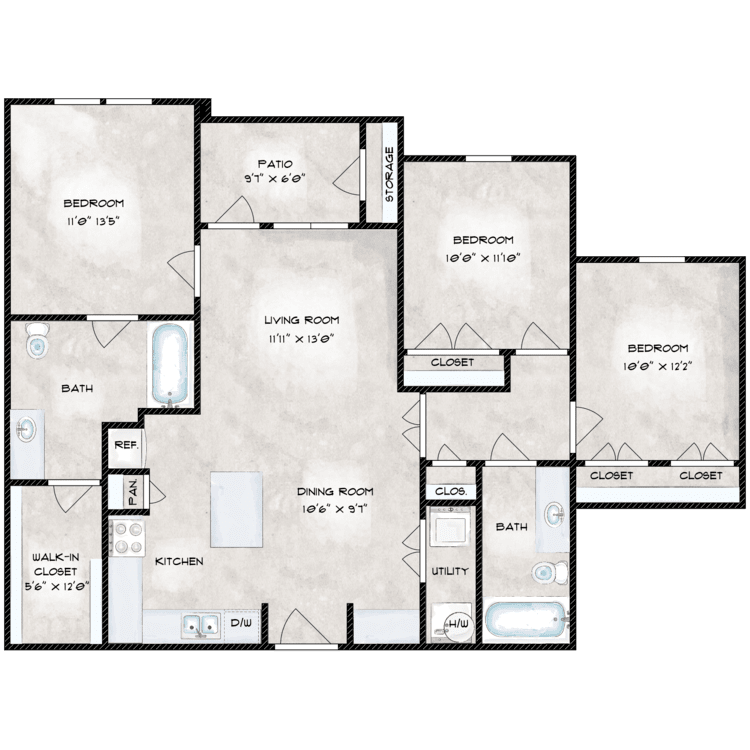
C1
Details
- Beds: 3 Bedrooms
- Baths: 2
- Square Feet: 1151
- Rent: $1339
- Deposit: $450
Floor Plan Amenities
- Balcony or Patio
- Ceiling Fans
- Central Air and Heating
- Den or Study
- Disability Access
- Dishwasher
- Extra Storage
- Microwave
- Pantry
- Refrigerator
- Vaulted Ceilings
- Walk-in Closets
- Washer and Dryer Connections
* In Select Apartment Homes
Community Map
If you need assistance finding a unit in a specific location please call us at 713-936-2211 TTY: 711.
Amenities
Explore what your community has to offer
Community Amenities
- Access to Public Transportation
- Business Center
- Clubhouse
- Covered Parking
- Disability Access
- Easy Access to Freeways
- Elevator
- Gated Access
- Guest Parking
- Laundry Facility
- On-call Maintenance
- Part-time Courtesy Patrol
- Public Parks Nearby
- Section 8 Welcome
- Shimmering Swimming Pool
- State-of-the-art Fitness Center
Apartment Features
- 9Ft Ceilings*
- All-electric Kitchen*
- Balcony or Patio
- Cable Ready*
- Ceiling Fans
- Central Air and Heating
- Den or Study
- Disability Access
- Dishwasher
- Extra Storage
- Hardwood Floors*
- Microwave
- Mini Blinds*
- Pantry
- Refrigerator
- Vaulted Ceilings
- Walk-in Closets
- Washer and Dryer Connections
* In Select Apartment Homes
Pet Policy
Pets Welcome Upon Approval. In-person pet interview required. Pet Amenities: Pet Waste Stations
Photos
Amenities
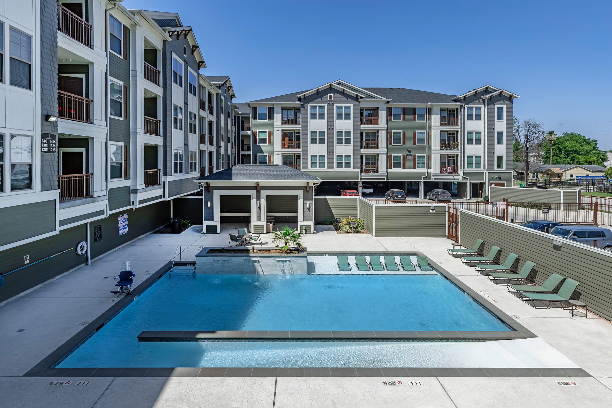
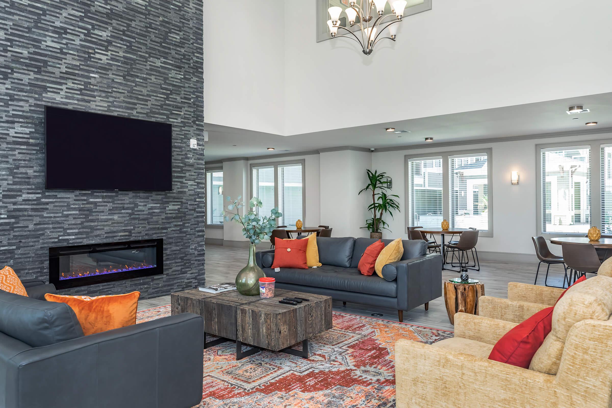
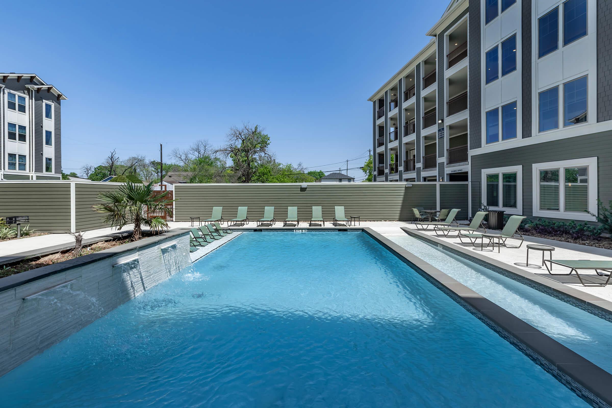
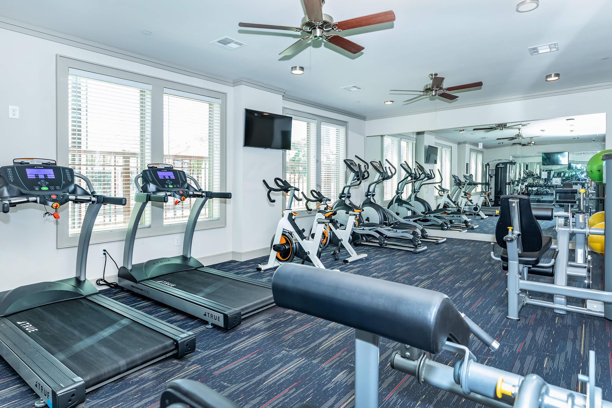
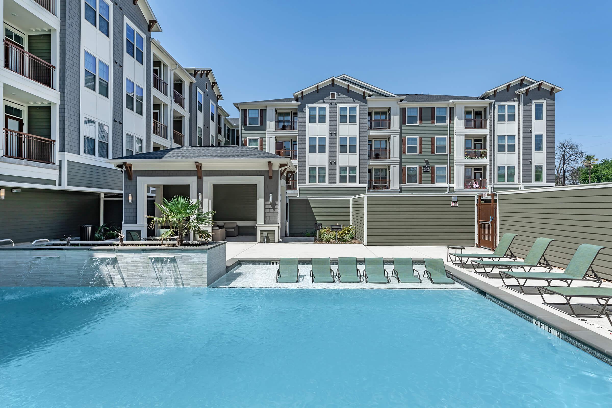
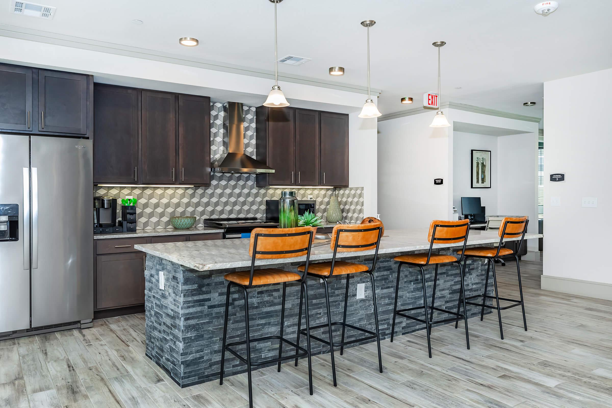
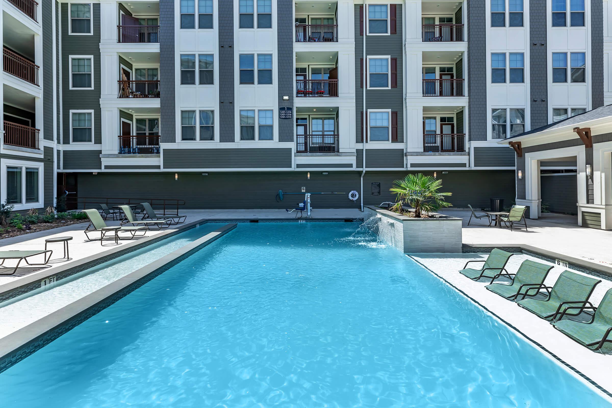
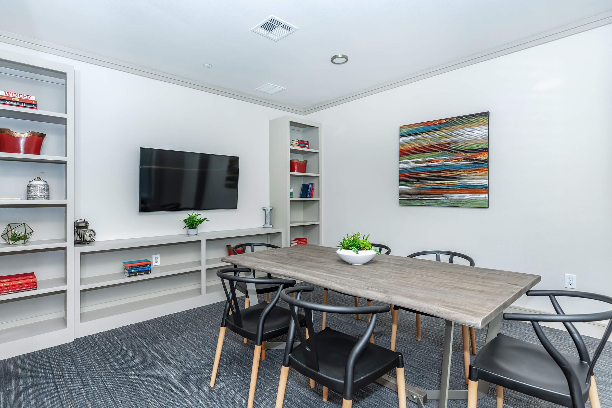
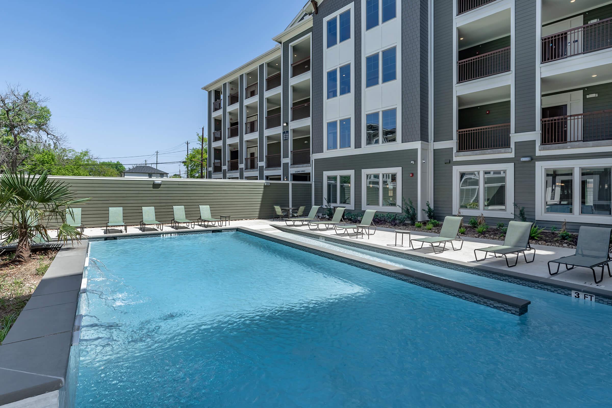
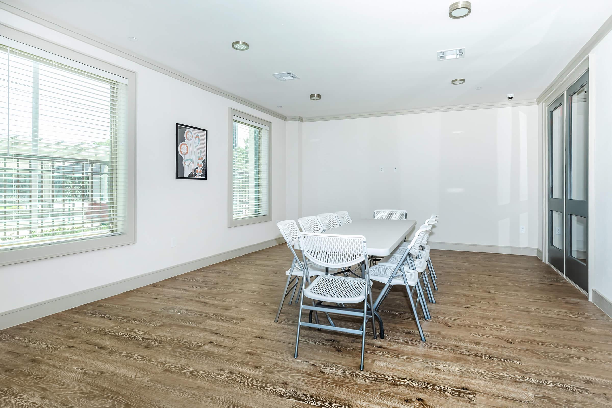
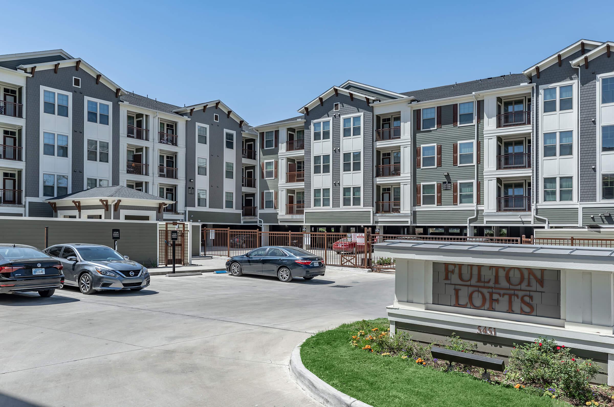
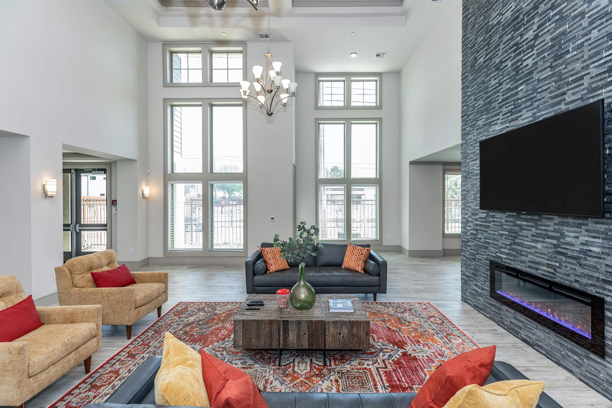
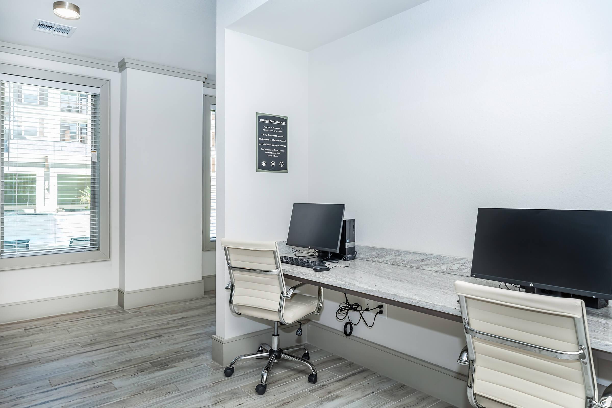
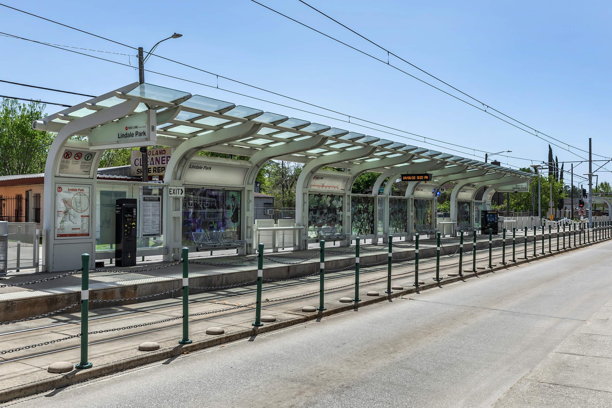
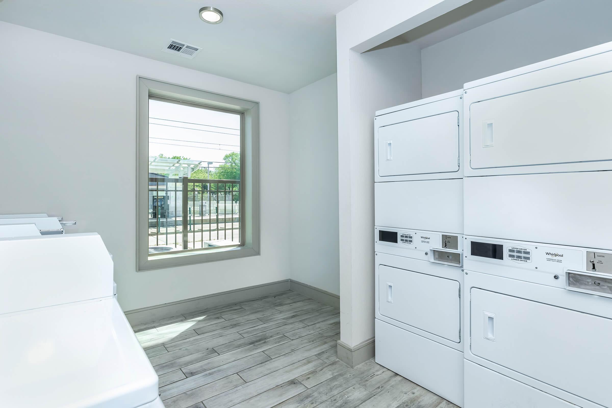
A1







Neighborhood
Points of Interest
Fulton Lofts
Located 5451 Fulton Street Houston, TX 77009Bank
Elementary School
Entertainment
Fitness Center
High School
Middle School
Post Office
Preschool
Restaurant
Salons
Shopping
University
Contact Us
Come in
and say hi
5451 Fulton Street
Houston,
TX
77009
Phone Number:
713-936-2211
TTY: 711
Office Hours
Monday through Friday: 8:30 AM to 5:30 PM. Saturday and Sunday: Closed.
